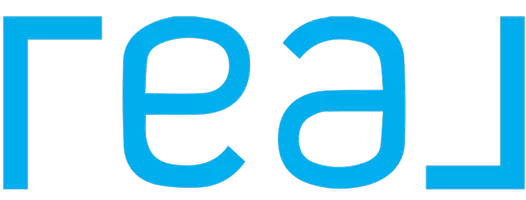$200,000
$220,000
9.1%For more information regarding the value of a property, please contact us for a free consultation.
3 Beds
3 Baths
1,742 SqFt
SOLD DATE : 04/21/2025
Key Details
Sold Price $200,000
Property Type Single Family Home
Sub Type Single Family Residence
Listing Status Sold
Purchase Type For Sale
Square Footage 1,742 sqft
Price per Sqft $114
Subdivision Lost Hollow
MLS Listing ID EB457295
Sold Date 04/21/25
Style Ranch
Bedrooms 3
Full Baths 2
Half Baths 1
Originating Board rmlsa
Year Built 1993
Annual Tax Amount $4,696
Tax Year 2023
Lot Dimensions Irregular
Property Sub-Type Single Family Residence
Property Description
How about a nice home tucked away in a low traveled cul-de-sac?! Just in 2024 this home received new heating and cooling systems with ductwork, new flooring, new kitchen with quartz countertops and soft-close cabinets! All new paint throughout! The 2 and half bathrooms have all been nicely updated. Large new 17 x 14 deck. Large open kitchen with dining area and kitchenette. Gas fireplace in sizable living room. Master bathroom has easy to access double shower. Entry from 2 car attached garage is a good-sized mudroom containing the laundry area and half bath. This home has a great location and is move-in ready for you!
Location
State IL
County Marion
Area Ebor Area
Direction From Main Street, turn North on College at signal, turn West on Lost Hollow, at T turn to left and follow around cul-de-sac to home.
Rooms
Basement None
Kitchen Breakfast Bar, Dining Informal, Eat-In Kitchen
Interior
Interior Features Blinds, Ceiling Fan(s)
Heating Forced Air, Central Air
Fireplaces Number 1
Fireplaces Type Gas Log
Fireplace Y
Appliance Dishwasher
Exterior
Exterior Feature Deck
Garage Spaces 2.0
View true
Roof Type Shingle
Garage 1
Building
Lot Description Cul-De-Sac
Faces From Main Street, turn North on College at signal, turn West on Lost Hollow, at T turn to left and follow around cul-de-sac to home.
Foundation Block
Water Public Sewer, Public
Architectural Style Ranch
Structure Type Frame,Other,Stone,Wood Siding
New Construction false
Schools
Elementary Schools Salem
Middle Schools Salem
High Schools Salem Community High School
Others
Tax ID 11-00-025-120
Read Less Info
Want to know what your home might be worth? Contact us for a FREE valuation!

Our team is ready to help you sell your home for the highest possible price ASAP
"My job is to find and attract mastery-based agents to the office, protect the culture, and make sure everyone is happy! "






