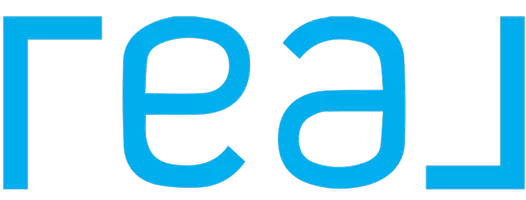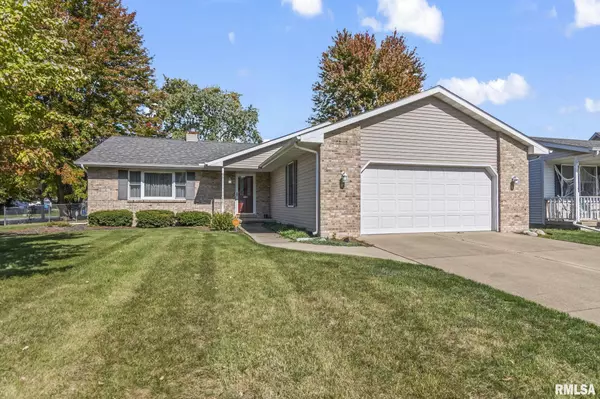$175,000
$165,000
6.1%For more information regarding the value of a property, please contact us for a free consultation.
3 Beds
2 Baths
1,623 SqFt
SOLD DATE : 11/20/2024
Key Details
Sold Price $175,000
Property Type Single Family Home
Sub Type Single Family Residence
Listing Status Sold
Purchase Type For Sale
Square Footage 1,623 sqft
Price per Sqft $107
Subdivision North Gate
MLS Listing ID CA1032448
Sold Date 11/20/24
Style Ranch
Bedrooms 3
Full Baths 2
Originating Board rmlsa
Year Built 1994
Annual Tax Amount $2,975
Tax Year 2023
Lot Dimensions 79.4 X 130.03
Property Description
Are you looking for the perfect family home, or perhaps downsizing? This beautiful 3-bedroom home has it all. This home is located in the highly desirable North Gate neighborhood and is close to many local attractions. The large corner lot, fenced-in backyard, and deck will be sure to bring a smile during those cozy fall evenings. Upon entry you'll be greeted by a large living/ dining area. The eat-in kitchen features a generous amount of cabinet space, stainless steel appliances, and breakfast bar. Just off the kitchen is a lovely family room with a corner fireplace that is perfect for a family movie night in. Just down the hall you'll find two bedrooms, a shared hall bath, and large primary suite. The primary features two closets, one being a walk-in, and a separate full bath. RUN! Bring your agent of choice to tour this fantastic home today!
Location
State IL
County Sangamon
Area Springfield
Direction Sangamon Ave, to Darby Rd, right on Sherborn to Scarbrough, follow to Dunwich Ave, home is on the left.
Rooms
Basement None
Kitchen Breakfast Bar, Dining Informal, Dining/Living Combo
Interior
Interior Features Cable Available, Blinds, Ceiling Fan(s), Window Treatments
Heating Gas, Forced Air, Gas Water Heater, Central Air
Fireplaces Number 1
Fireplace Y
Appliance Dishwasher, Microwave, Range/Oven, Refrigerator, Washer, Dryer
Exterior
Exterior Feature Deck, Fenced Yard
Garage Spaces 2.0
View true
Roof Type Shingle
Street Surface Paved
Garage 1
Building
Lot Description Corner Lot, Level
Faces Sangamon Ave, to Darby Rd, right on Sherborn to Scarbrough, follow to Dunwich Ave, home is on the left.
Water Public, Public Sewer
Architectural Style Ranch
Structure Type Frame,Brick Partial,Vinyl Siding
New Construction false
Schools
High Schools Lanphier High School
Others
Tax ID 14-24.0-179-031
Read Less Info
Want to know what your home might be worth? Contact us for a FREE valuation!

Our team is ready to help you sell your home for the highest possible price ASAP

"My job is to find and attract mastery-based agents to the office, protect the culture, and make sure everyone is happy! "






