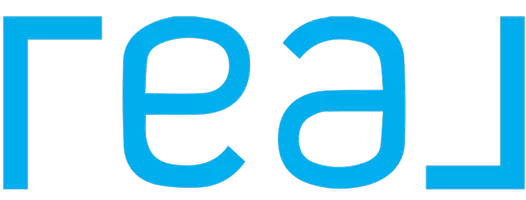3 Beds
2 Baths
2,620 SqFt
3 Beds
2 Baths
2,620 SqFt
Key Details
Property Type Single Family Home
Sub Type Single Family Residence
Listing Status Coming Soon
Purchase Type For Sale
Square Footage 2,620 sqft
Price per Sqft $71
Subdivision Van Dyke
MLS Listing ID PA1257319
Style One and Half Story
Bedrooms 3
Full Baths 2
Originating Board rmlsa
Year Built 1948
Annual Tax Amount $3,353
Tax Year 2023
Lot Dimensions 54x250x60x250
Property Sub-Type Single Family Residence
Property Description
Location
State IL
County Fulton
Area Paar Area
Direction North Main St, West on Van Dyke Drive
Rooms
Basement Full, Partially Finished
Kitchen Breakfast Bar, Dining Informal
Interior
Interior Features Garage Door Opener(s)
Heating Natural Gas, Forced Air, Gas Water Heater, Central Air
Fireplace Y
Appliance Dishwasher, Range, Refrigerator
Exterior
Exterior Feature Deck, Fenced Yard, Replacement Windows
Garage Spaces 2.0
View true
Roof Type Shingle
Street Surface Paved
Garage 1
Building
Lot Description Level
Faces North Main St, West on Van Dyke Drive
Foundation Block
Water Public, Public Sewer, Sump Pump
Architectural Style One and Half Story
Structure Type Frame,Vinyl Siding
New Construction false
Schools
High Schools Canton
Others
Tax ID 09-08-22-303-018
"My job is to find and attract mastery-based agents to the office, protect the culture, and make sure everyone is happy! "






